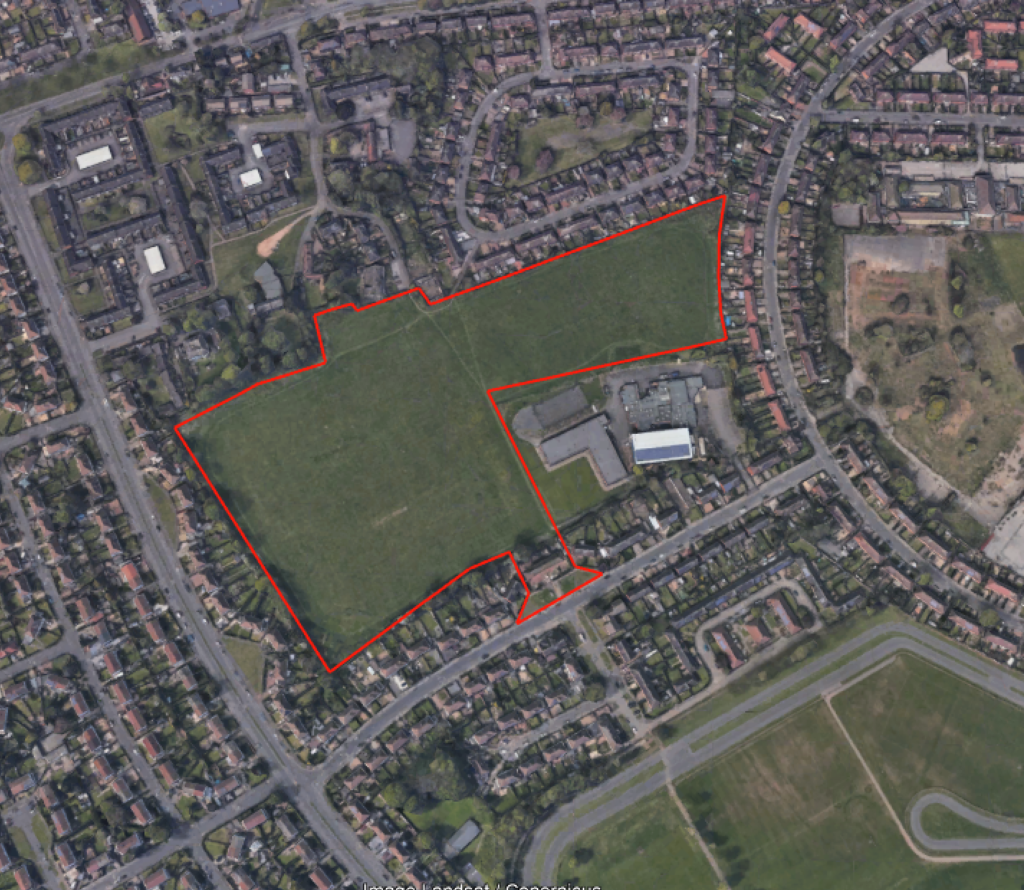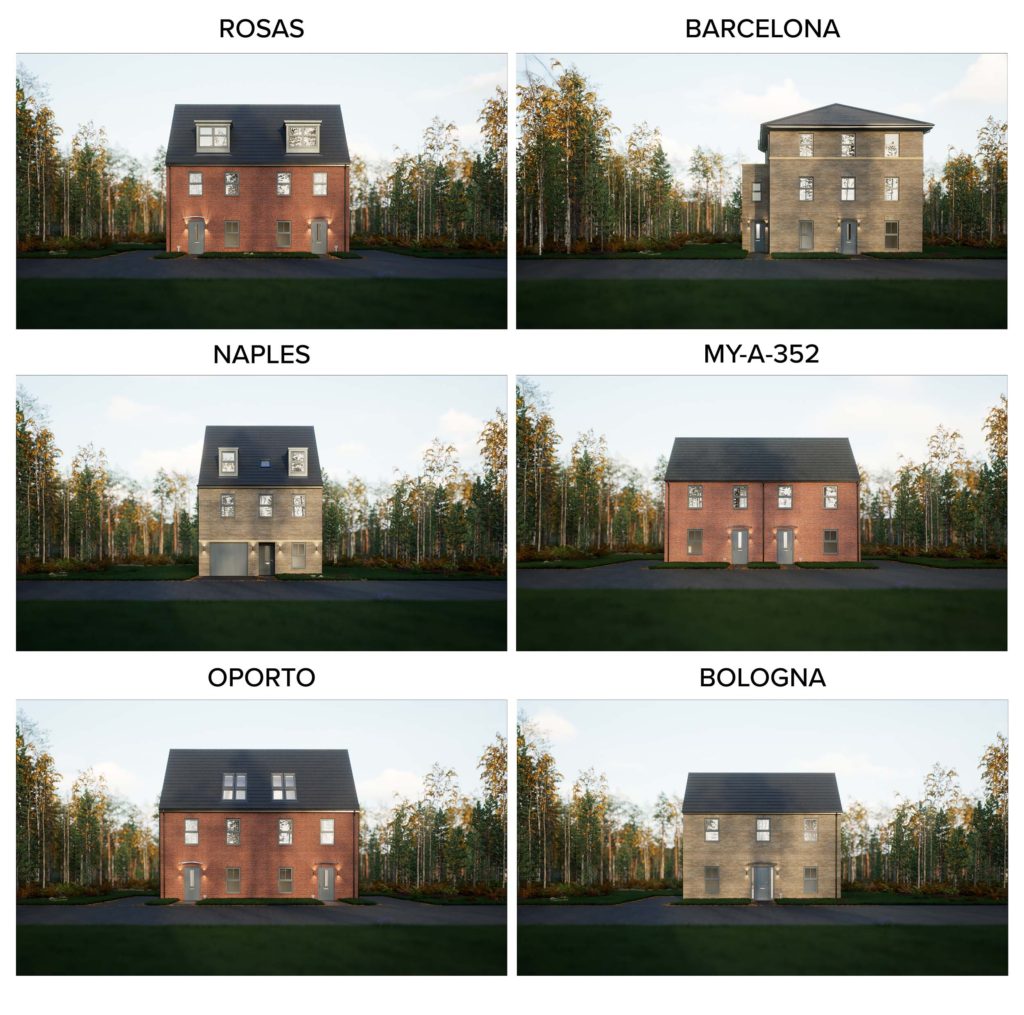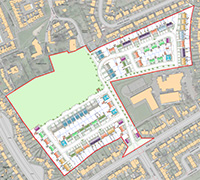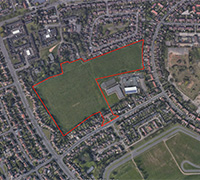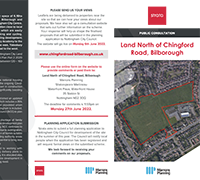The Proposal
The key elements of the proposals are as follows:
- Circa 130 new dwellings;
- 20% affordable housing;
- A mix of 2-5 bedroom high quality homes;
- Vehicular and pedestrian access is to be taken from Chingford Road;
- Retention of the pedestrian link to the north of the site;
- Public open space is focused to the north-west of the site providing a suitable buffer to the nearby listed buildings and thereby protecting and enhancing their setting;
- The green infrastructure totals 2.1ha including the provision of a large amenity area of public open space and an attenuation basin for drainage purposes. Importantly, the proposed green infrastructure equates to 34% of the site and will create new recreational and ecological opportunities.
- Retention of existing vegetation where possible in addition to new tree and shrub planting throughout the site.
The proposals have been designed sensitively to take into account the site context. The proposed open space to the north-west of the site will act as a suitable buffer to the listed buildings. The scheme will provide a high quality, attractive and distinctive housing scheme with appropriate housing types, associated open space, landscaping and access.
Please see the below Computer Generated Images (CGIs) of the different house types offered by Strata. Note that the materials shown are indicative and are going to be agreed during the course of the application.
